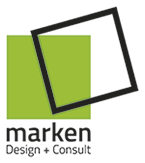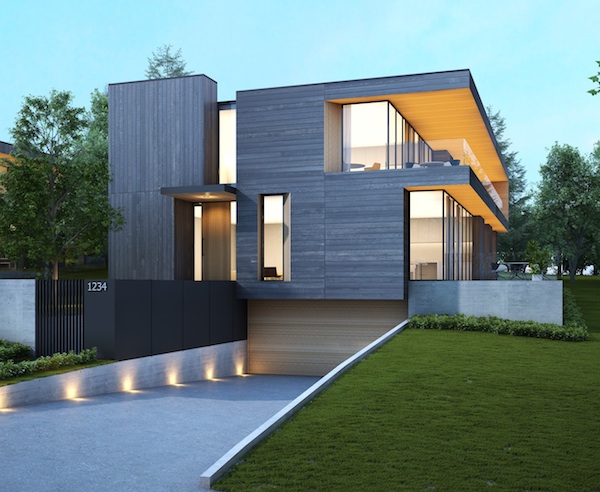Custom Passive House Duplex, Surrey
Traditional Modern Design
A green story by Marken Design + Consulting.
Custom Designed High Performance Living in Surrey
The fully handicap accessible two family residence designed by Marken Design + Consulting uses up to 90 per cent less energy for heating and cooling and up 65% on operational costs than a standard house. Triple pane wood windows, heat pump hot water, rainwater harvesting for toilet flushing, low VOC materials and a ultra efficient heat recovery ventilation system are a few of the extensive sustainable building features incorporated into the custom passive design.
We have combined accessible large family living with affordable eco-friendly housing. The two multigenerational families will have barrier free elevator access from the underground parking to all two duplex suites and rooms. The design team have kept elements simple and flexible so it is easy to adapt space as the family’s wants and needs evolve.
The custom design features a contemporary style with large south facing windows for lot’s of natural light, indoor-outdoor living concept and eco-friendly Japanese Shou Sigu Ban Wood Siding and much more.
Contact
Please visit us again for updates on this project or contact us for any questions you may have.

