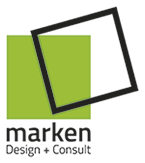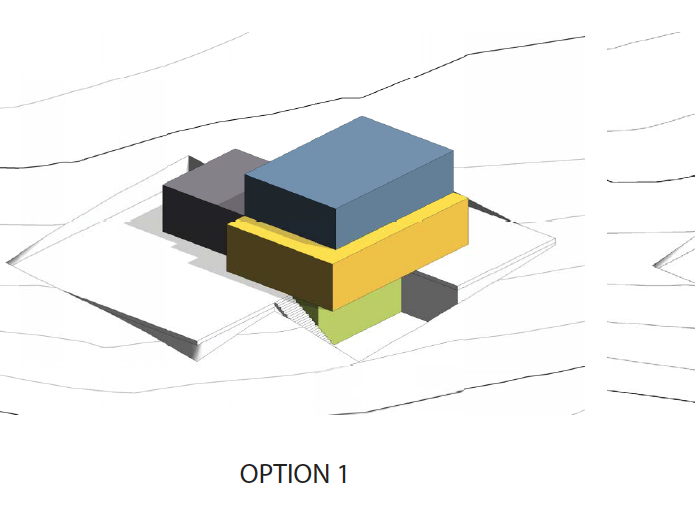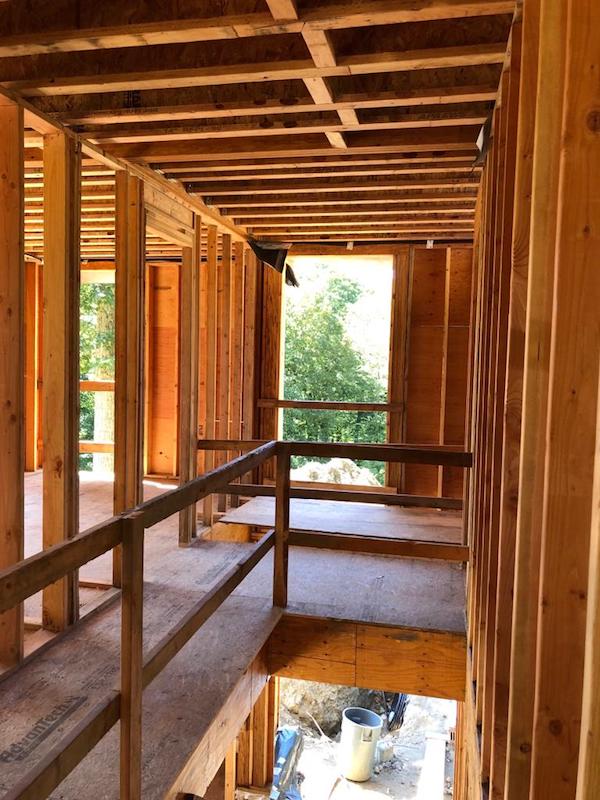Greater New York Passive House, USA
Contemporary Wood Design
A green story by Marken Design + Consulting.
Contemporary Living in Connecticut, USA
Our team at Marken D+C has designed a 3,000 sqf custom single family residence in Stamford, Connecticut, aiming to achieve the international Passive House standard. Maximizing views, natural light and connecting the indoors to the outdoors was an important part of the programming, in additional to designing a stunning home with clean lines for our fabulous clients.
Now under construction, the two level plus walkout basement home has incorporated many green building features including eco-friendly insulation and building materials, non-VOC products, triple pane windows, heat pump hot water system, LED lighting and much more. Please visit us again for updates on the construction of this home.
Programming includes:
- 2 storey residence with walk-out basement
- Contemporary wood design theme
- Eco-friendly materials and products
- Aiming at Passive House standard
- Open concept floorplans
- High ceilings
- Indoor-Outdoor living
- Functional and low maintenance
- Optimize natural light and solar gain
- ..and much more
Contact
Please visit us again for updates on this project or contact us for any questions you may have.
















