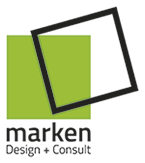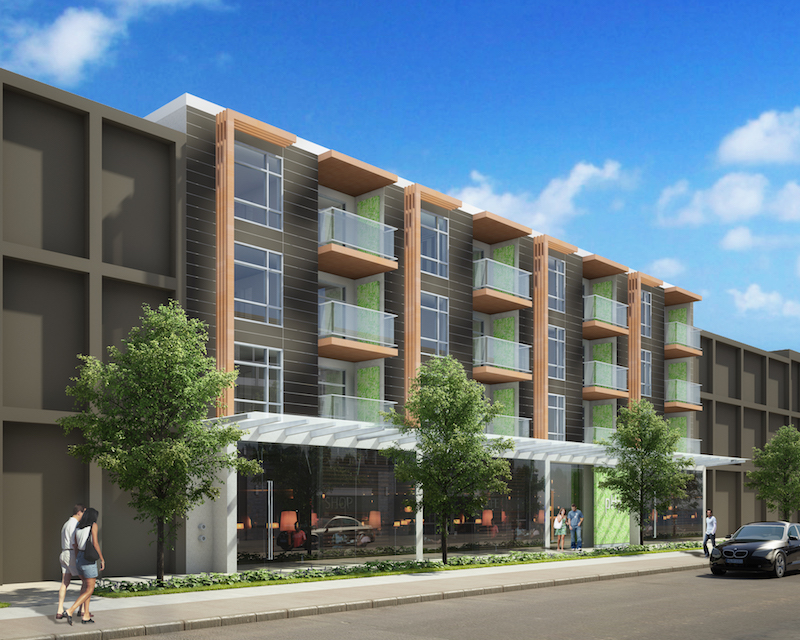Multifamily Zero Emission Building
Prefab Passive House Prototype
A green story by Marken Design + Consulting.
Passive House Standard + Wood Prefabrication + Affordable Housing = Game Changer
KOKA Architecture in collaboration with Marken Design + Consulting have designed an ultra- energy efficient, adaptable mixed-use residential building which can be constructed swiftly using prefabricated construction.
The four storey plus concept is geared towards affordable housing aiming at meeting the international Passive House Energy Standard using up to 90% less energy for heating and cooling than a standard building. Passive Solar Design, triple pane windows, heat recovery ventilation for every apartment, photovoltaic energy production, eco friendly materials & products and energy efficient appliances are just a few of the sustainable features incorporated into the innovative design.
The City of Vancouver Council has recently adopted a new bylaw fostering the design and construction of Passive House Buildings recognizing their ability to reduce greenhouse gas emissions by up to 90% compared to a standard building. “The goal with this concept is to deliver ultra energy efficient and low maintenance buildings for reasonable construction costs with quick construction time, enjoying maximum comfort.
The turn key concept comes with a comprehensive cost report and complete project team including engineers and certified Passive House Consultant.
Contact
If you are a builder or developer interested in learning more about Multifamily or Office Passive House Buildings, please contact us today.

