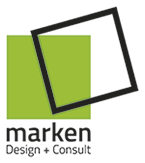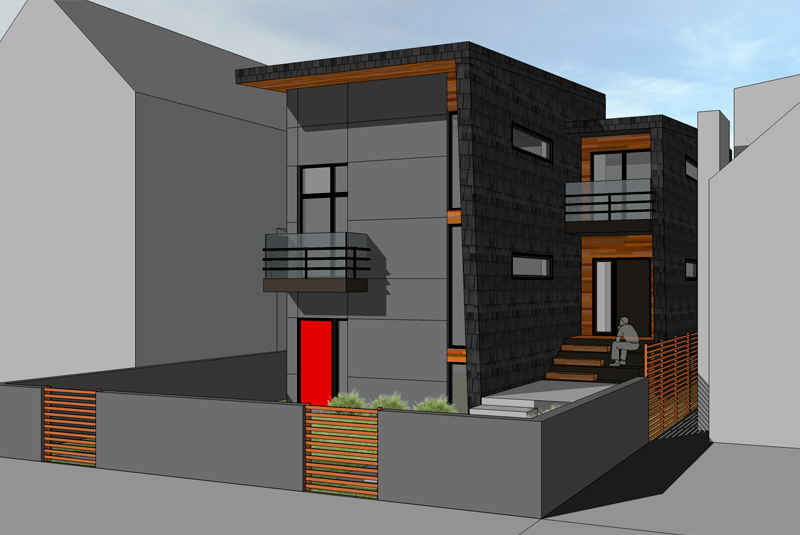Net Zero Duplex for Vancouver
Cost and Energy Efficient
A green story by Marken Design + Consulting.
Marken Design + Consult has designed a Net Zero Duplex for a typical 33' (50)' x 122" (110") lot in Vancouver and different zoning options as flex concept for builders and developers.
We have completed the site analysis, massing study, floor plans and 3D model for this cost efficient, high performance two Family Prefab Duplex. This design is able to meet the stringent Passive House and Net Zero Energy standard PLUS meeting or exceeds the new Green Building guidelines and energy step code requirements in Vancouver and British Columbia.
Further, the design concept is adaptable to different lot layouts and scheme requirements depending on the location, neighborhood and of course the client's vision i.e. contemporary, heritage or west coast modern look, etc.
Ideal for builders and developers who look for a ready-to-go design which can be customized to their marketing needs and lot configurations.
Main features include
- Net Zero Energy and Passive House Standard
- Adaptable to different neighbourhoods & your design vision
- Prefab Ready
- Cost efficient construction
- Green Products and Materials
- Attractive West Coast Modern Design
- ..and much more
Contact
If you are interested in learning more about this project and the overall concept, please do not hestiate contact us.

