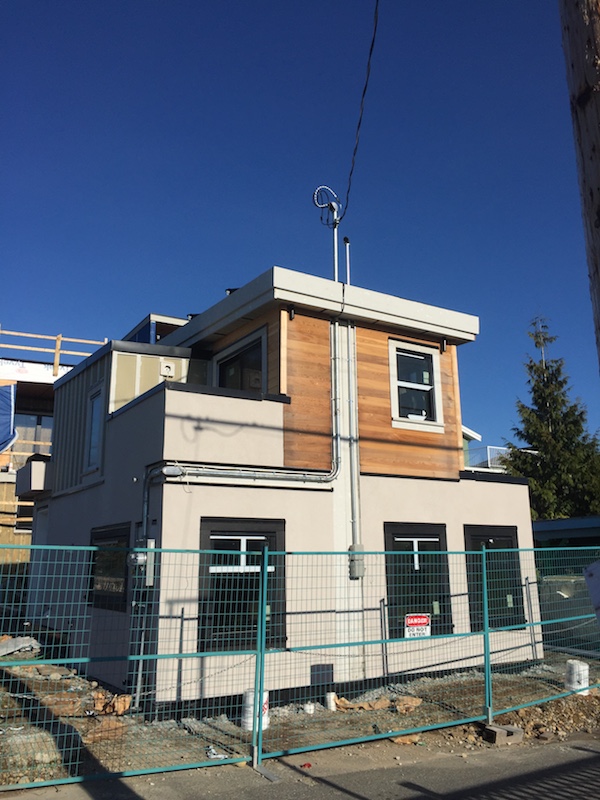Laneway House Vancouver
Modern, Green and Energy Efficient
A green story by Marken Design + Consulting.
Custom Designed Laneway House with attention to detail
Together with a single family Passive House residence, our designed team has developed a modern and highly energy efficient custom Laneway House design for a RS1 zoned lot in Vancouver. In sync with the overall contemporary design theme for the property, this small home has a reversed floorplan whereas the living and dining area is located on the 2nd floor and bedrooms plus flex space on the main level, maximizing the natural light for the living space.
Recently the City of Vancouver approved amendments to the Zoning and Development Bylaw. These amendments simplify the laneway home regulations, make it easier and more cost effective to build laneway houses, and improve the livability of new laneway houses.
Key changes include:
- Introducing an outright review process for 1.5 storey laneway houses
- Changing the method of measuring height
- Increasing maximum allowable heights
- Relaxing dormer regulations to allowing greater design flexibility on the second floor
- Introducing minimum room size requirements
- Providing more flexibility for siting one-storey laneway houses
The design program features
- 1 ½ Storey Laneway House
- Reversed Floorplan
- Passive Solar Design max. natural light
- Two Bedrooms and Flex Space
- Environmentally Friendly Materials and Products
- Low Maintenance and High Durability
- Cost Efficient Wood Construction
- ..and much more
Contact
This home is currently under construction. Please visit us again for updates on this project or contact us for any questions you may have.


